| Houses designed for car collections
Check out these two examples of properties designed for car enthusiasts. The houses are built around a car garage, capable of accommodating more than 20 vehicles. The properties also come with plenty of other amenities including a basketball court, resort-style spa rooms, movie theatre and plenty others. Quote: 656 Dragon Peak, Henderson, NV 89012
This sophisticated modern home has an underground car garage that has 10 easily accessible parking spaces. The basement level also includes a basketball ball court and bar areas. This stunning home is located behind double gates in the prestigious Macdonald Highlands community of Dragon’s Reserve. This 2-story home with a basement that has over 14,000 livable square feet and over 4,000 square feet of functional garage space, spectacular views of the city and DragonRidge Golf Course. All 4 bedrooms are en suites, 10 bathrooms in total 5 full 5 half bathrooms, and up to 22 car parking spaces with 3 full-size garage spaces above ground. Resort-style spa room with steam/dry saunas and gym. Option for an indoor lap pool. Prep kitchen, meditation/massage room, movie theatre, car and people elevators, large primary closets, plus much more.
| 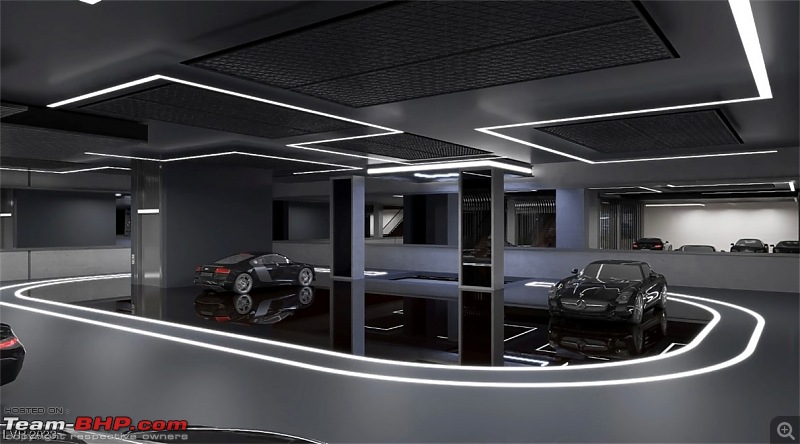 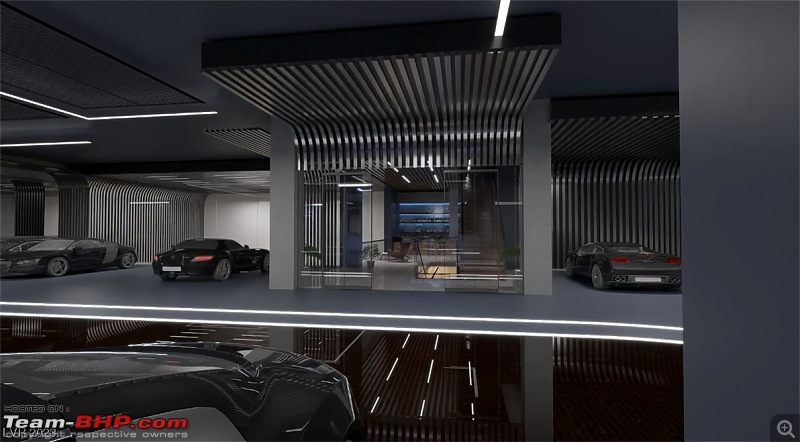 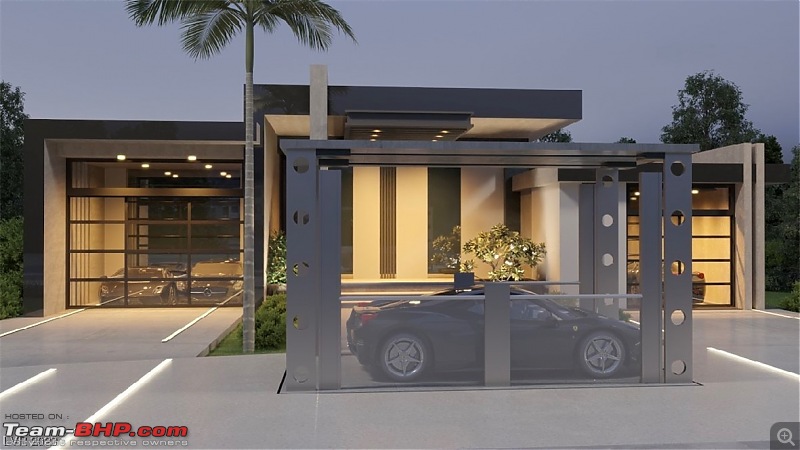 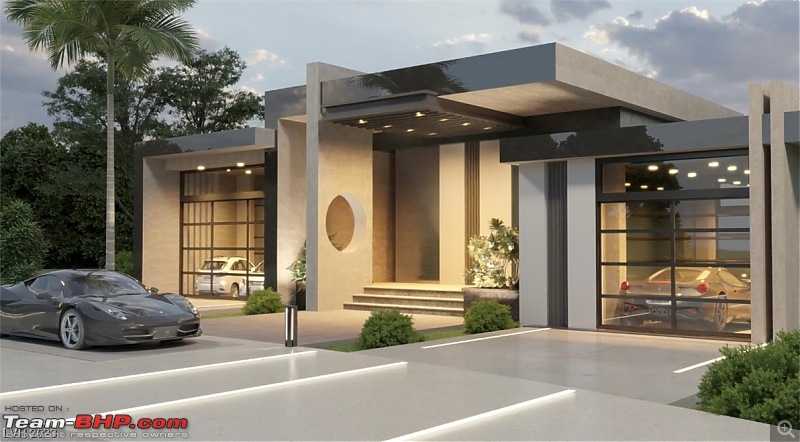 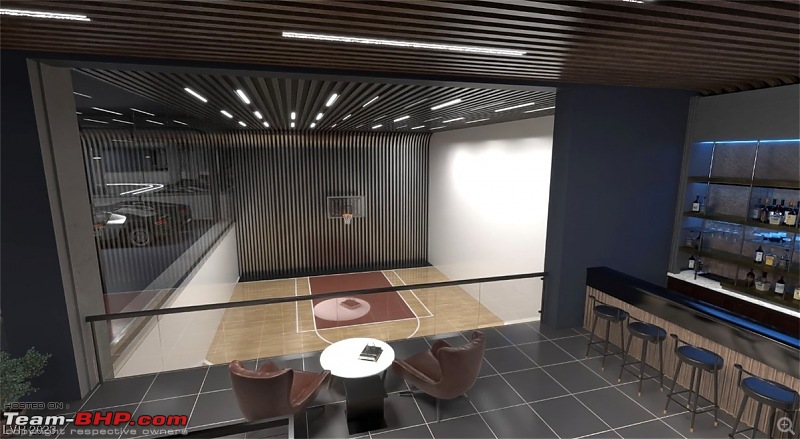 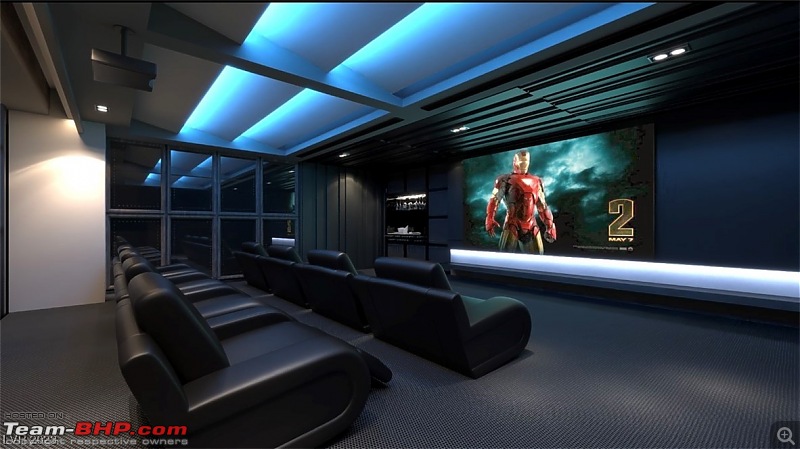 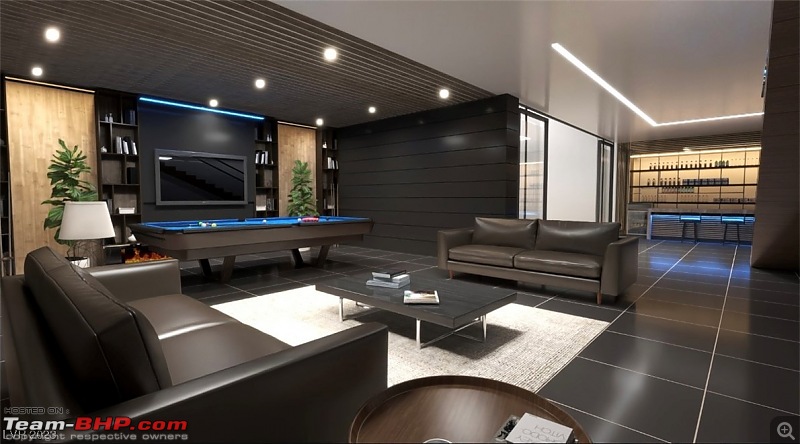 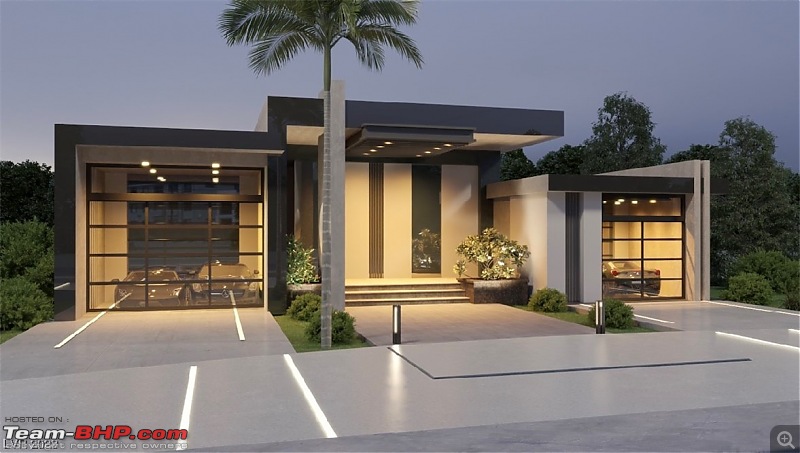 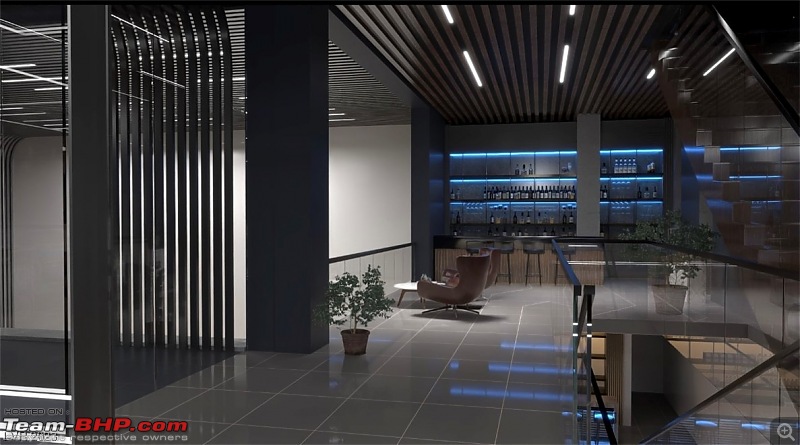 Quote: 587 Lairmont, Henderson, NV 89012
This sophisticated modern home has an underground car museum/showroom with a car elevator. Perfect for a car collector. This amazing home is located behind double gates in the prestigious Macdonald Highlands community. This 3-story home with a basement has over 17,000 square feet of livable space and over 5,000 square feet of functional garage space, spectacular views of the Las Vegas strip and frontage on the 4th hole of the DragonRidge Golf Course. All 5 bedrooms are en suites, 12 bathrooms in total 6 full and 6 half bathrooms, garage can hold up to 26 car parking spaces with 4 full-size garage spaces above ground. Resort-style spa room with jacuzzi, steam/dry saunas and gym. Movie theatre, large outdoor roof deck overlooking the strip. large wine bar, private double office spaces with an outdoor deck, large prep kitchen, and elevator, plus much more
| 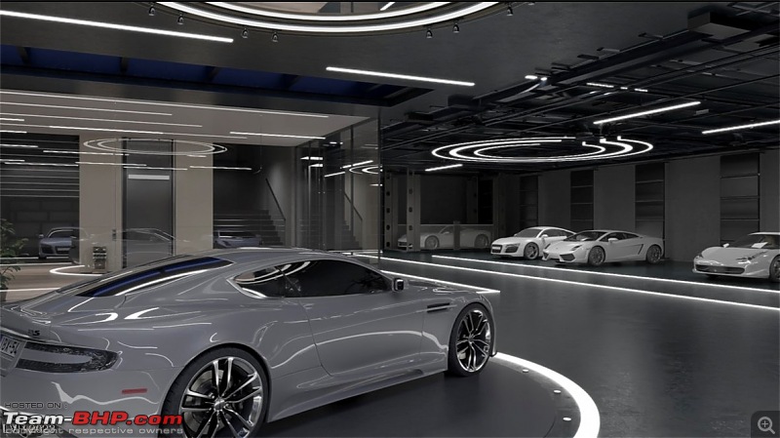 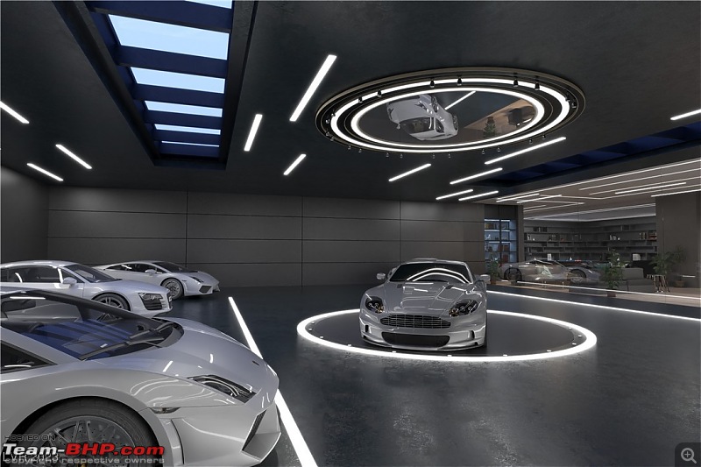 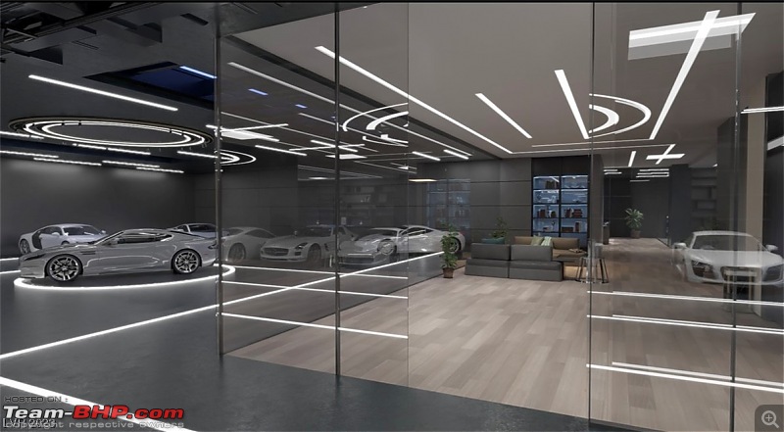 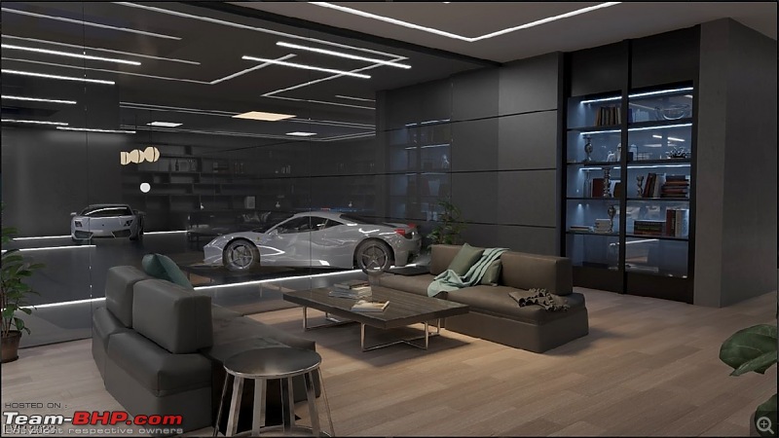 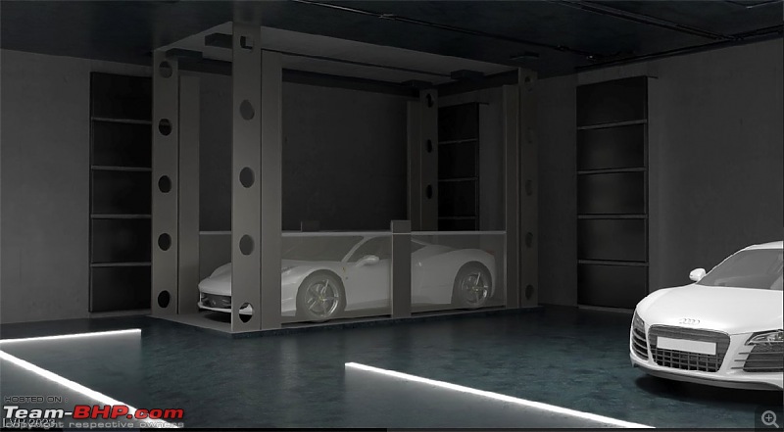 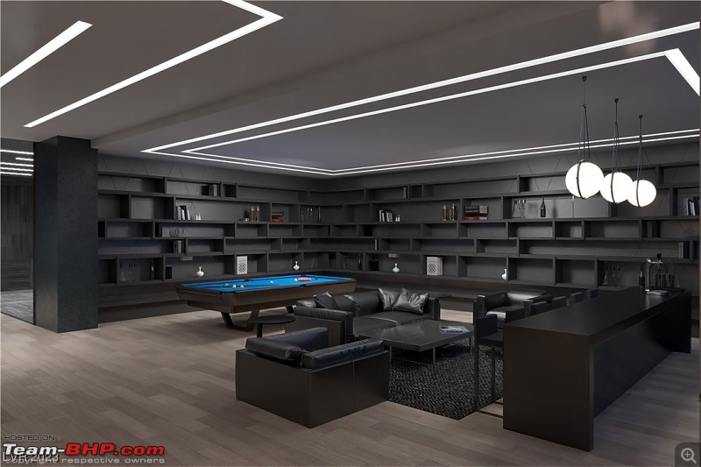 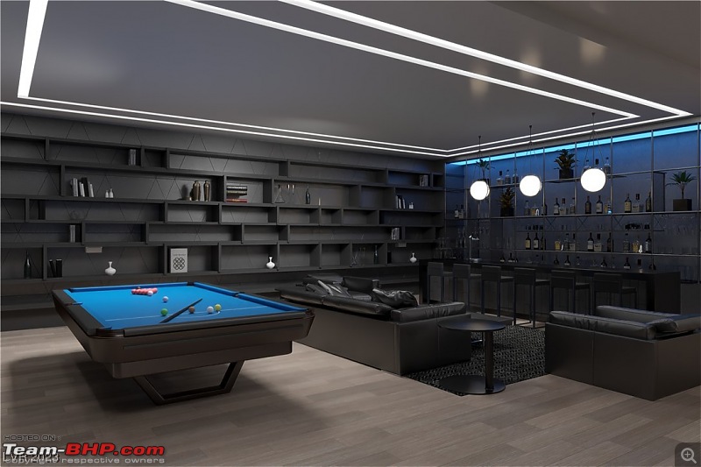 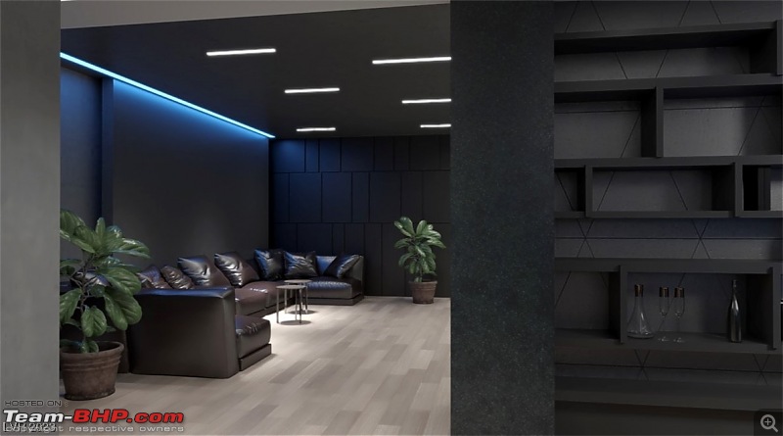 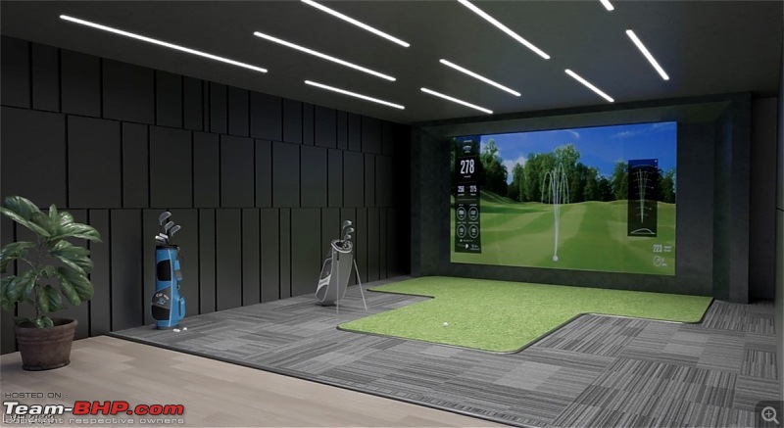 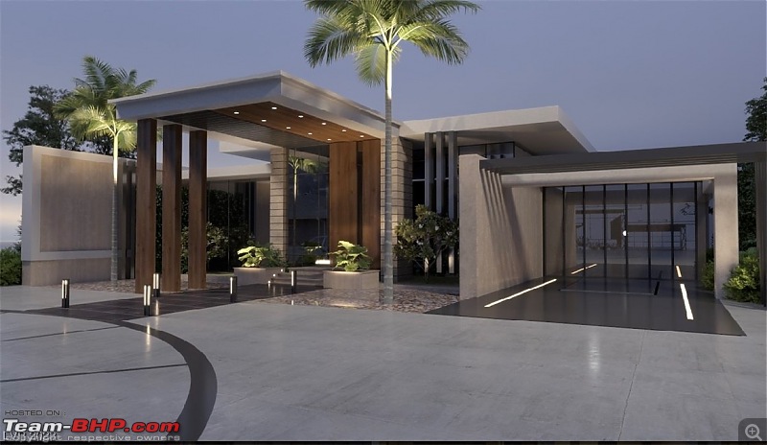 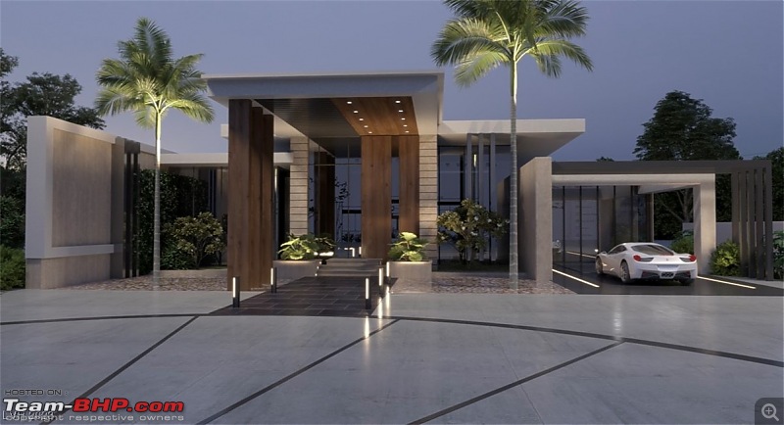
Last edited by RahulNagaraj : 28th December 2023 at 12:20.
|  (2)
Thanks
(2)
Thanks

























