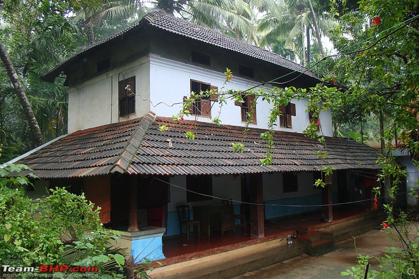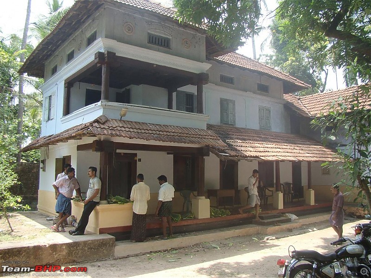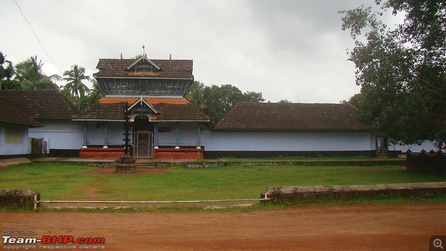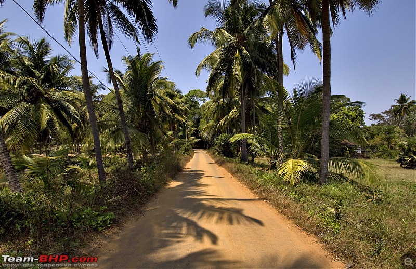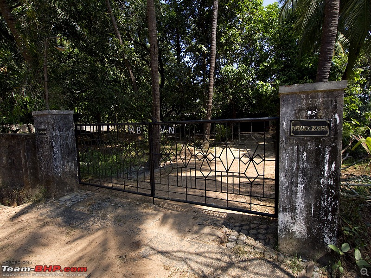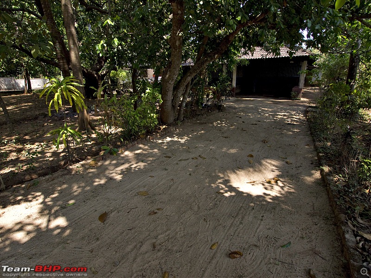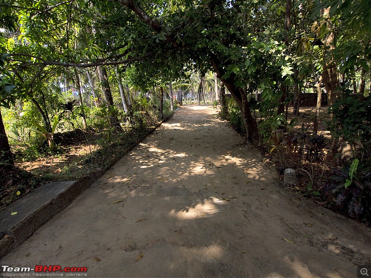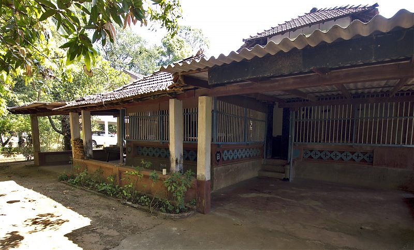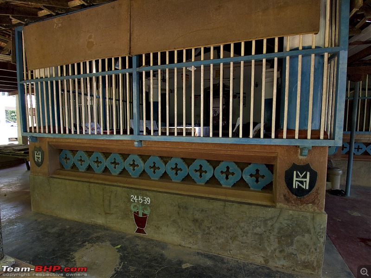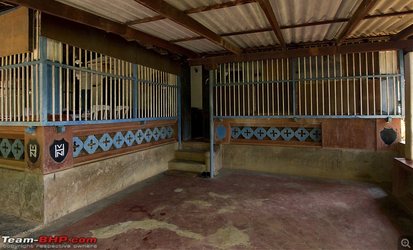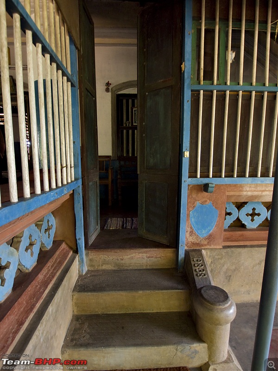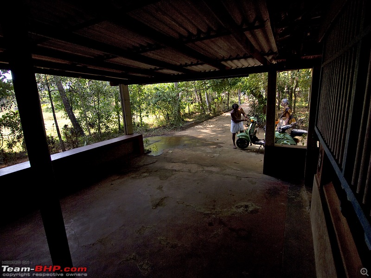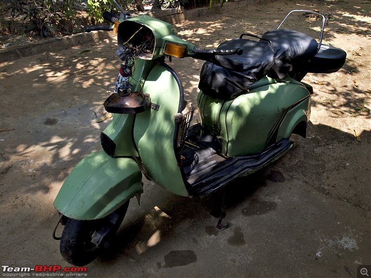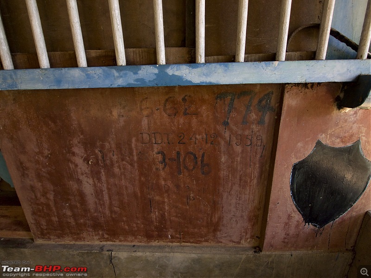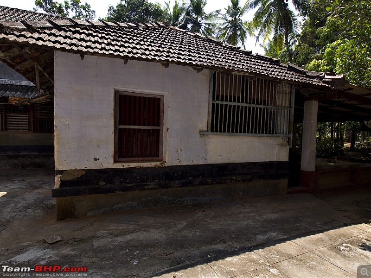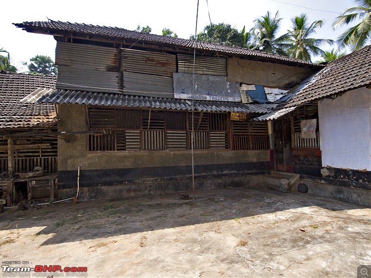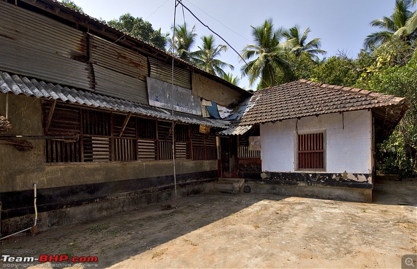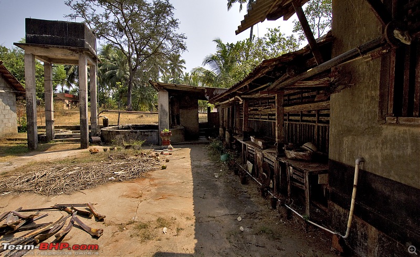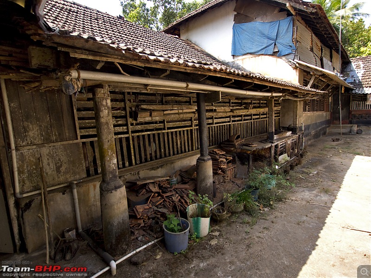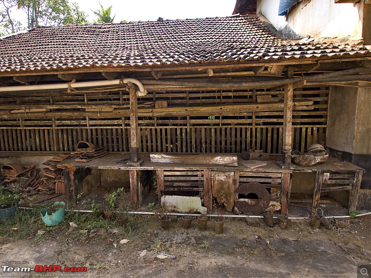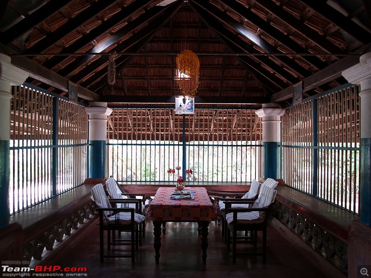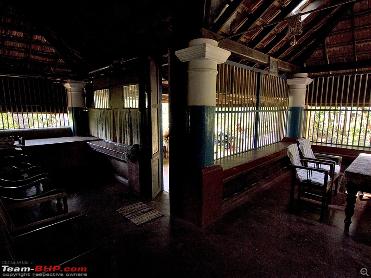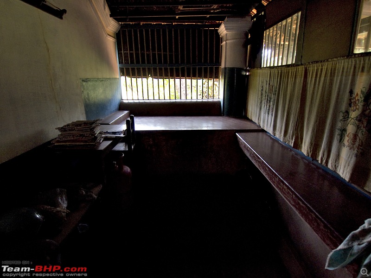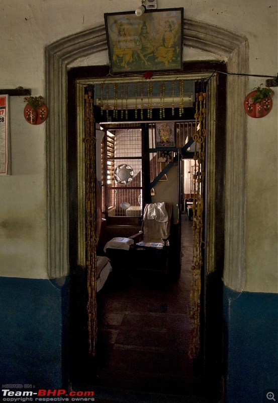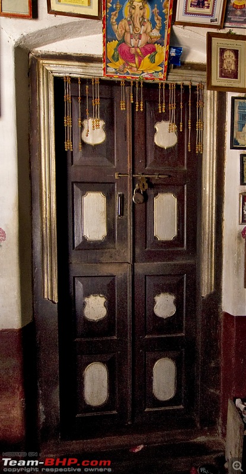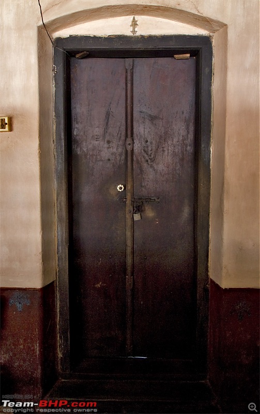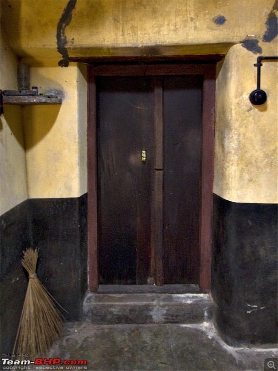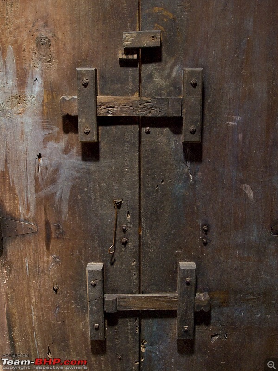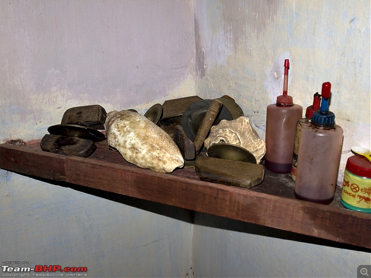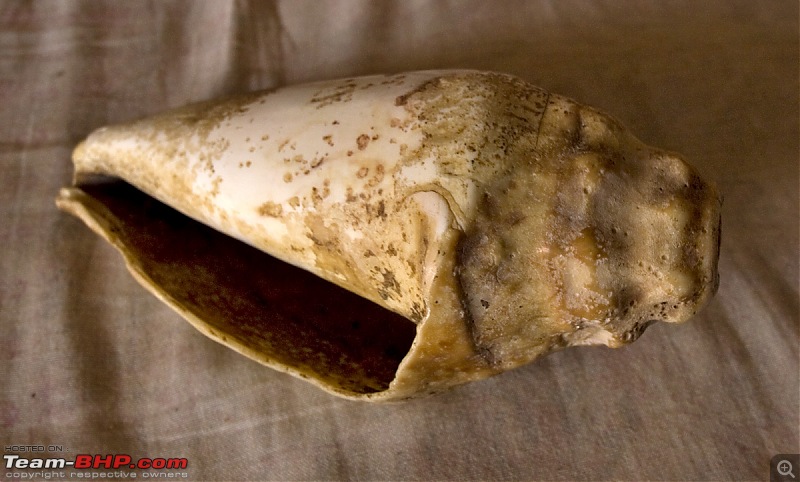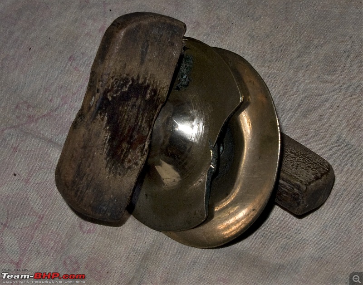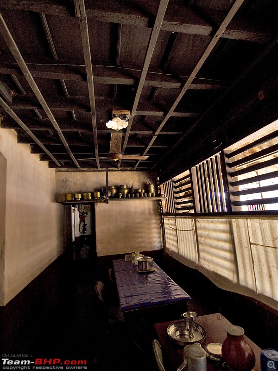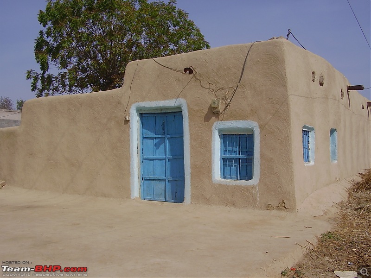Letís get into the kitchen now. The way to the kitchen is through the kitchen storeroom. However, with the advent of gas stove, the kitchen storeroom has become the new kitchen. The kitchen doesnít have any raised platform.
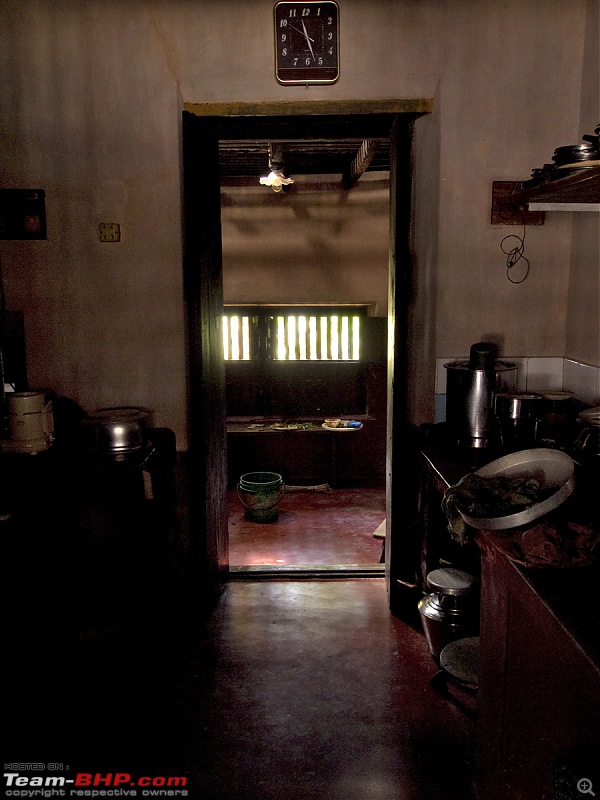
The large watertight wooden storage trunk (Kalembi in Tulu), keeps ingredients safe from rodents and pests. When I was two I hit my head hard at the edge of this trunk, I still have the mark on my forehead.
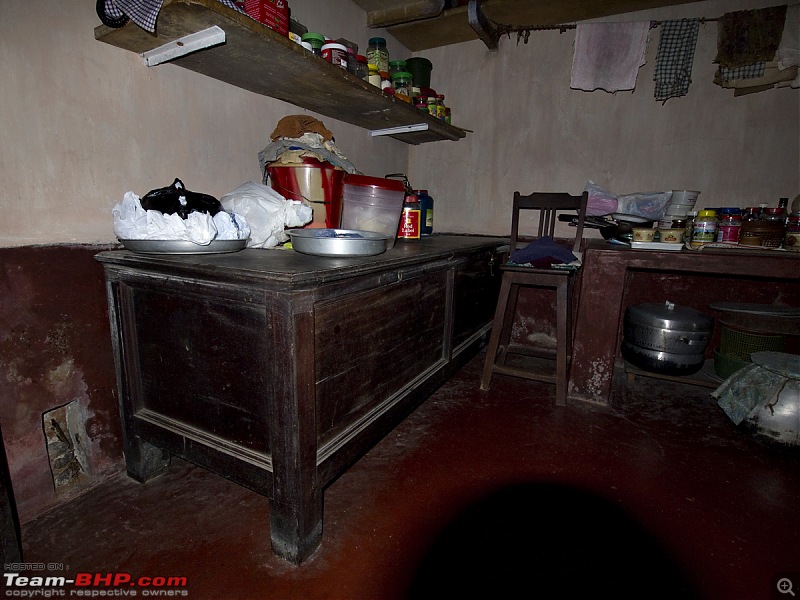
The old kitchen.
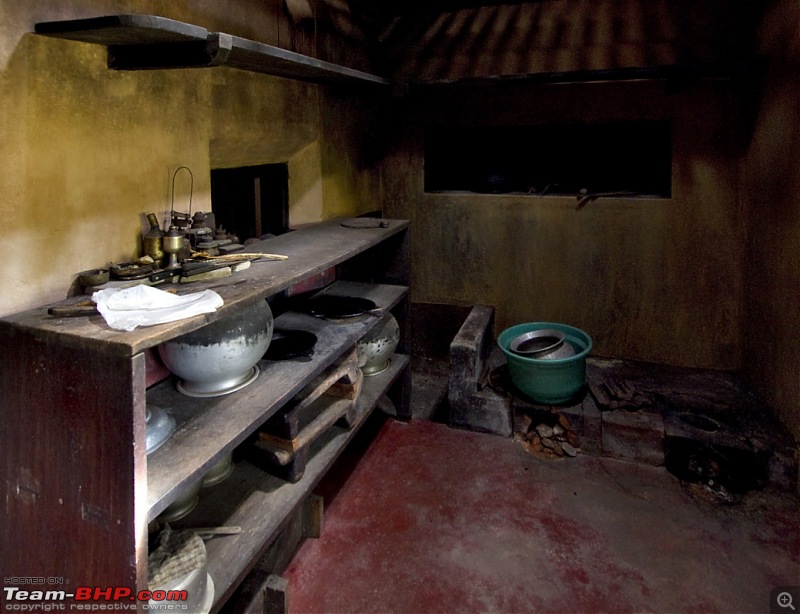
Lit by skylight. The attic also serves as storage.
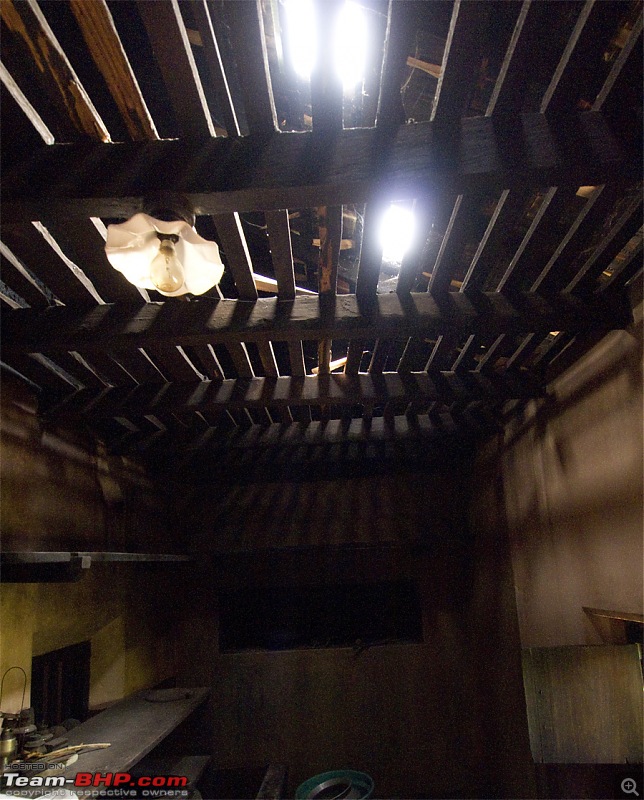
The ancient grinding stone.
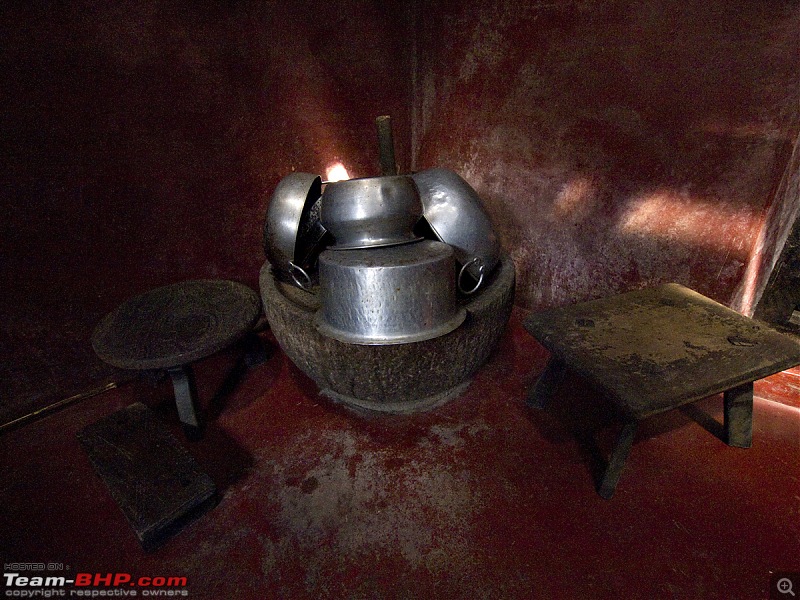
The way to the attic is via collapsible ladder.
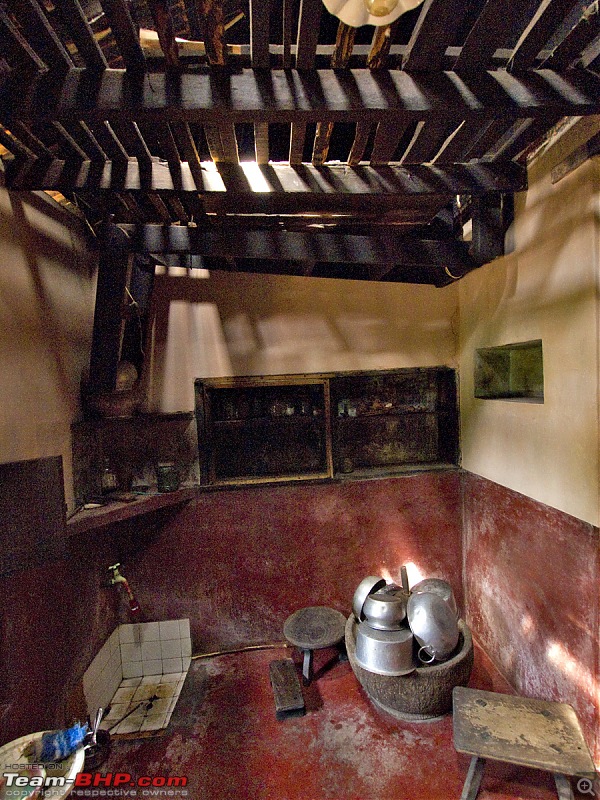
The taps and plumbing you see in the building were introduced in the 70s. The house didnít have plumbing before that.
From the dining hall, we have to get down to the business end of the farm house.
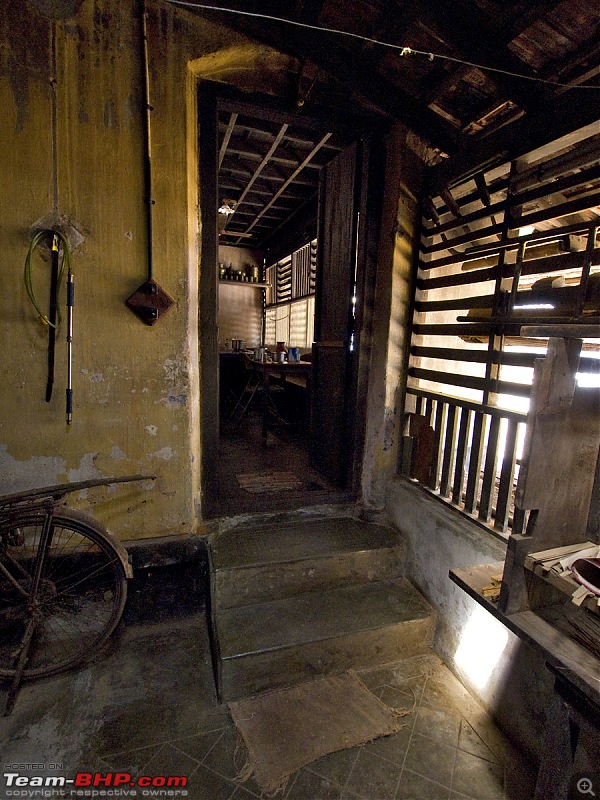
This is known as the Kottya, donít ask me the English word for this. Here is where all the indoor activities of the farm used to take place. Now there is lot of junk stored here, but it should be easy to imagine this room without all the stuff on the left and the firewood on the right. As this was an activity center, this was hardly used for storage.
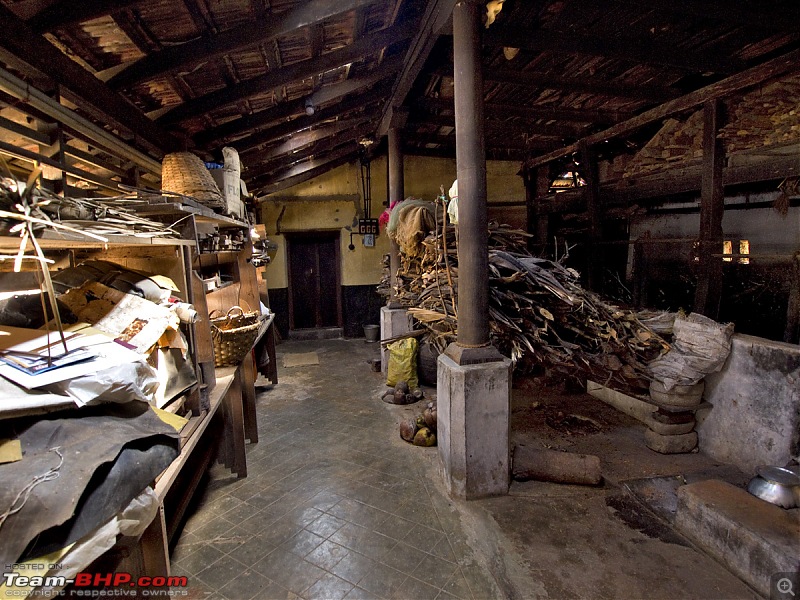
If we go to the extreme right, we can see the cattle stall or stable. Notice the feeding trough in front of each stall. The cattle stable has now reduced to another storage area.
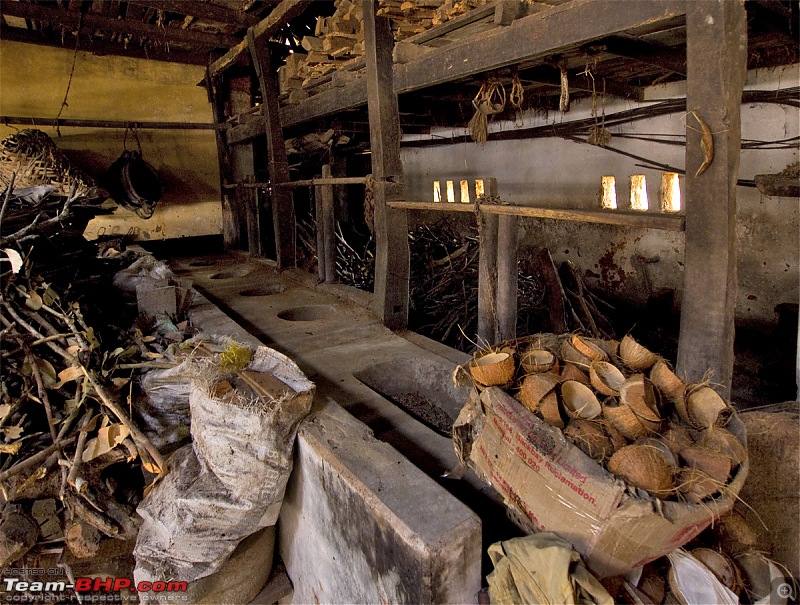
The area above the cattle stable was for hay/feed storage, now stores firewood.
These inverted conical holes on the ground were used for pounding the rice, to separate the husk from the rice grain. Once rice mills came around, this went into disuse. Now it is filled with coconuts to avoid people from accidently stepping in.

Checkout the ancient power switches and power outlets.
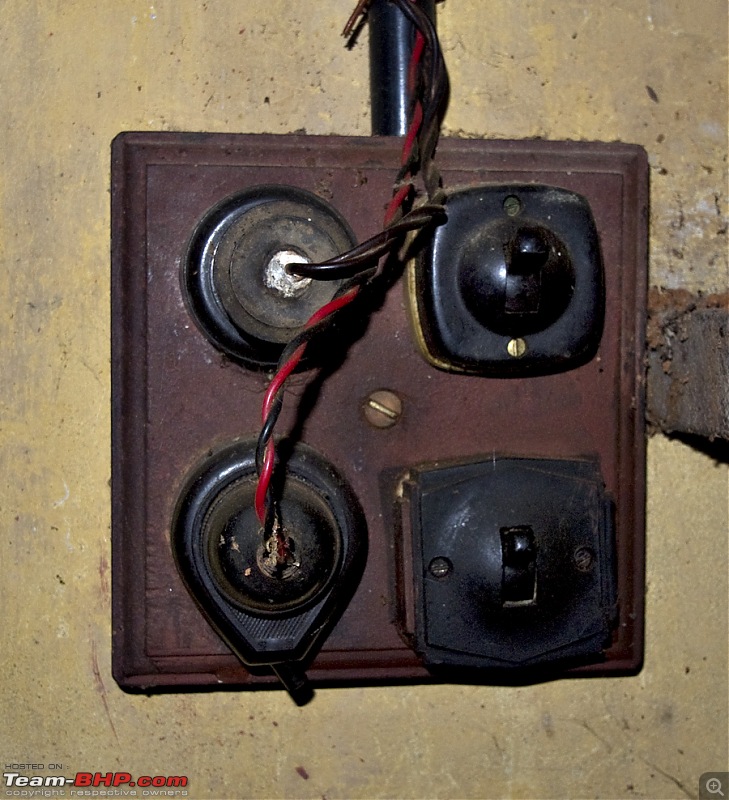
The Kottya is again illuminated by skylight.
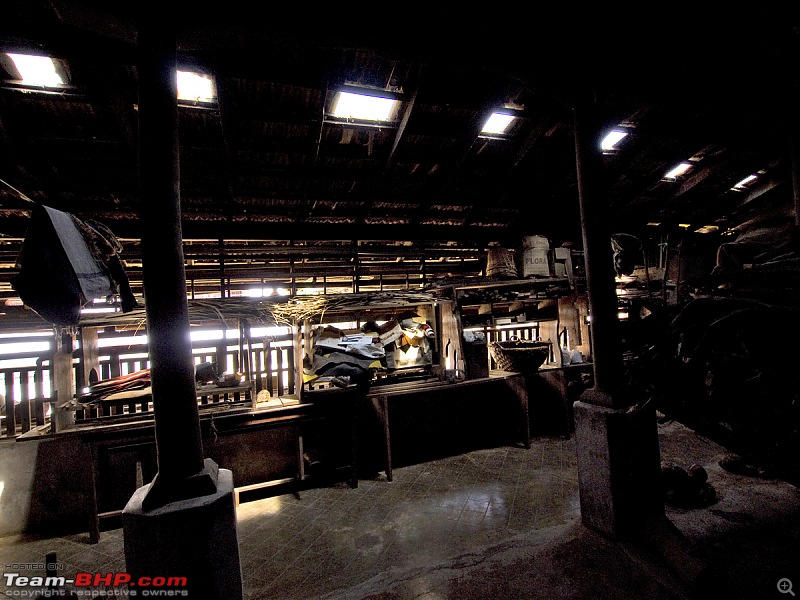
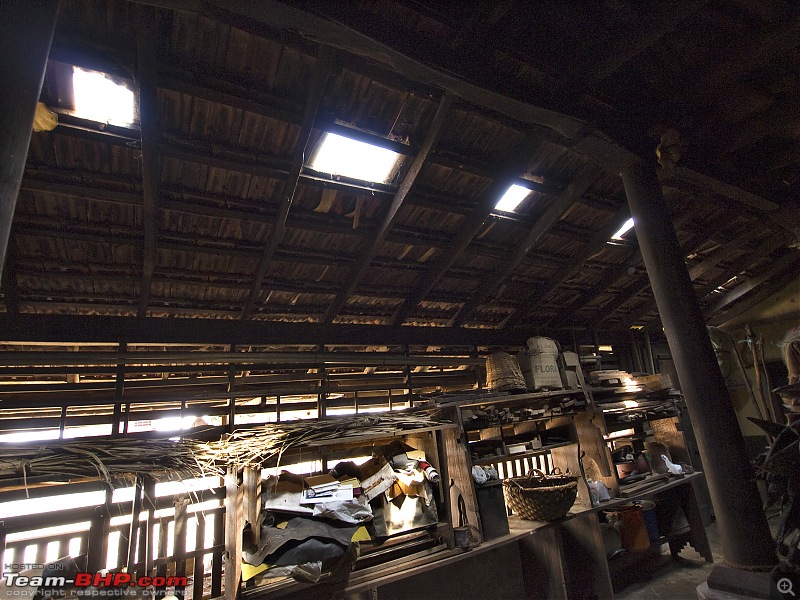
Here is something interesting. This used to belong to my parents. This is a cooking range. Two individual kerosene stoves used to be placed in the upper chamber, and the cooking utensils were placed where you see those two large earthen drums. To control the fire, one had to lower the upper chamber door. The lower chamber is for storage. Once we bought a dual gas stove in 1975, this cooking range became obsolete and was discarded to this house.
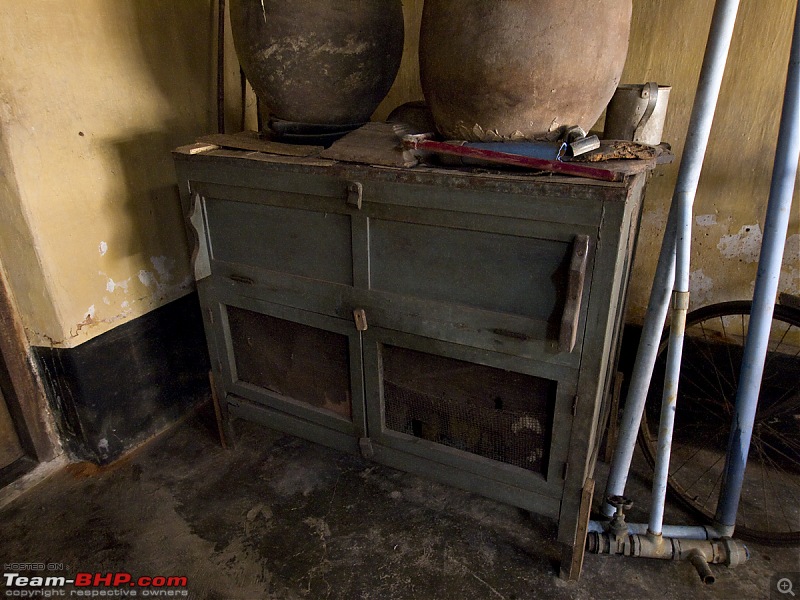
Farm implements hanging from the walls.
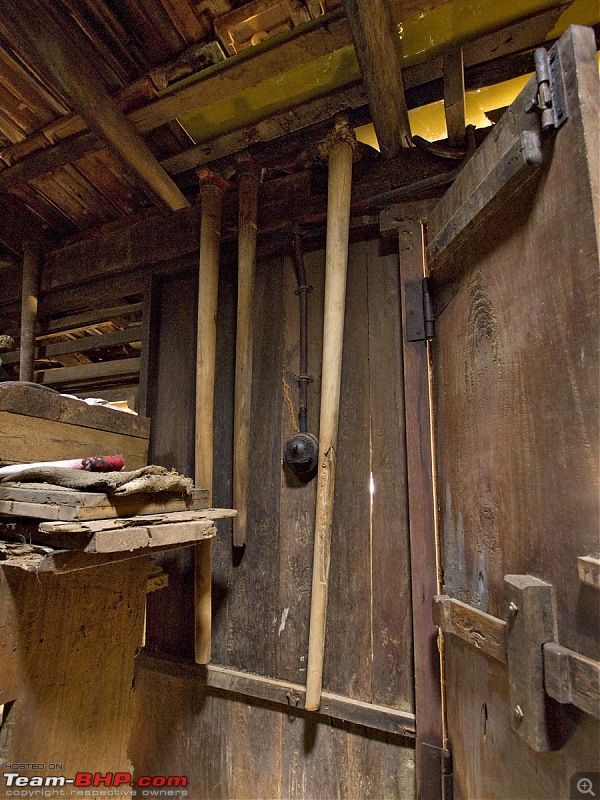
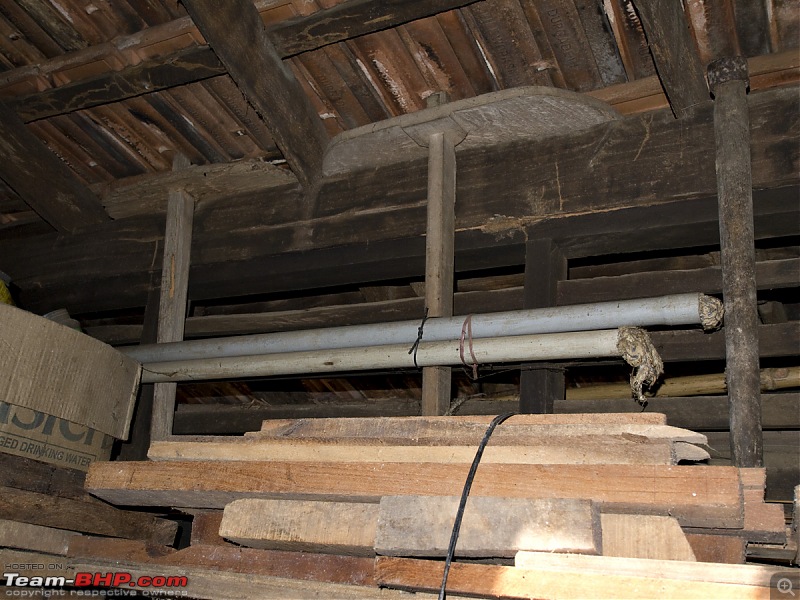
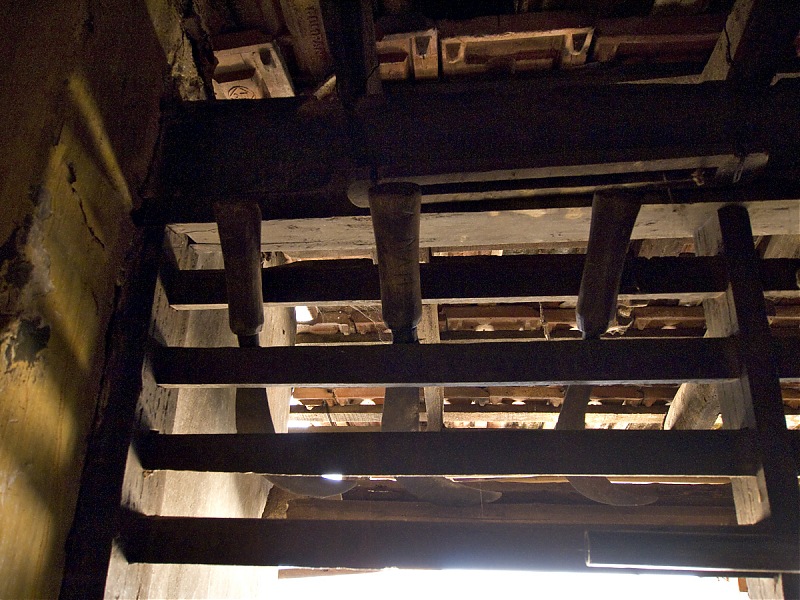
This is a typical or the most used farm implement in this area, we call it Kottu.
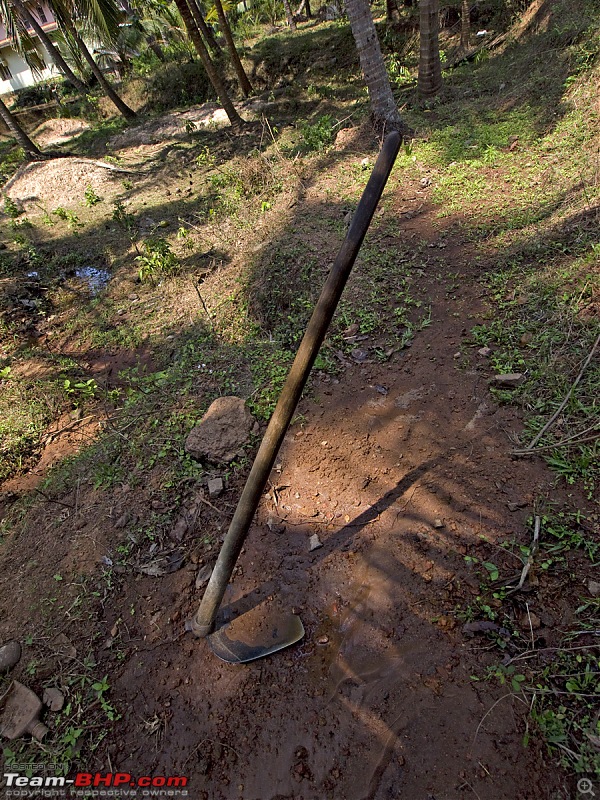
Ah, the old mobile diesel irrigation pump, have done enough adventure taking it around. There is a dolly next to it.
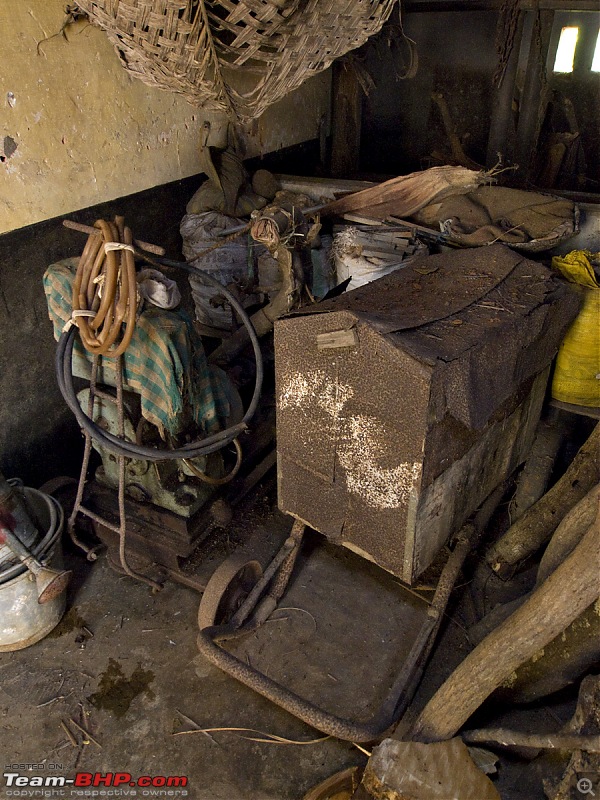
A very old cycle. I used to ride it 30 years back. Notice the old style dynamo and lock.
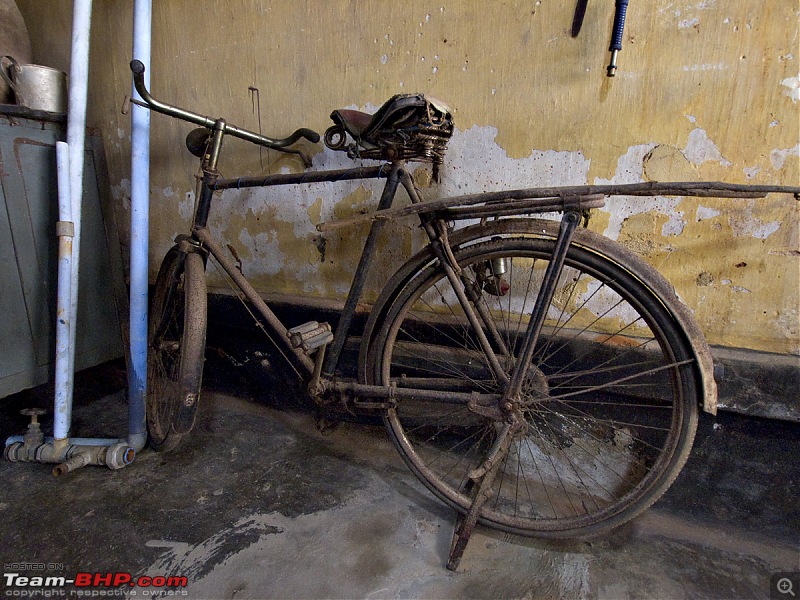
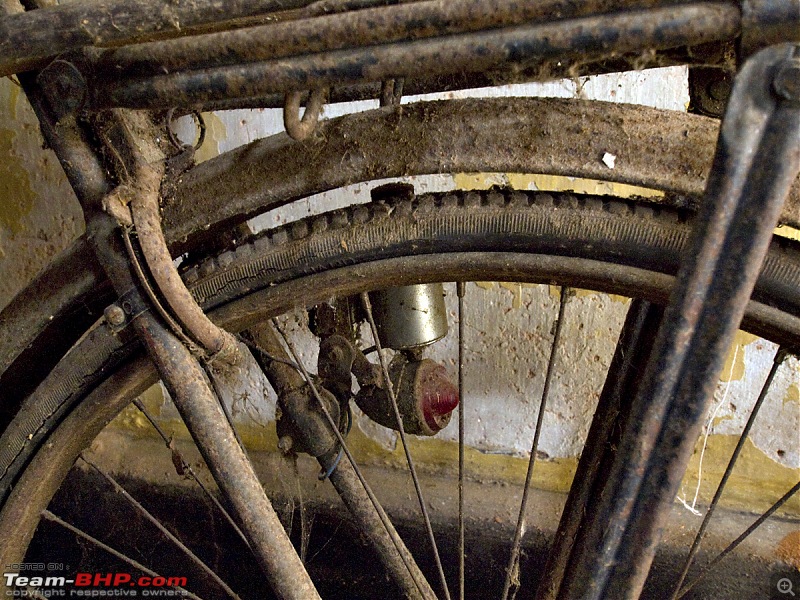
The sweet water well. As a teenage, I used to draw water using the rope/pully and drink directly from the vessel.
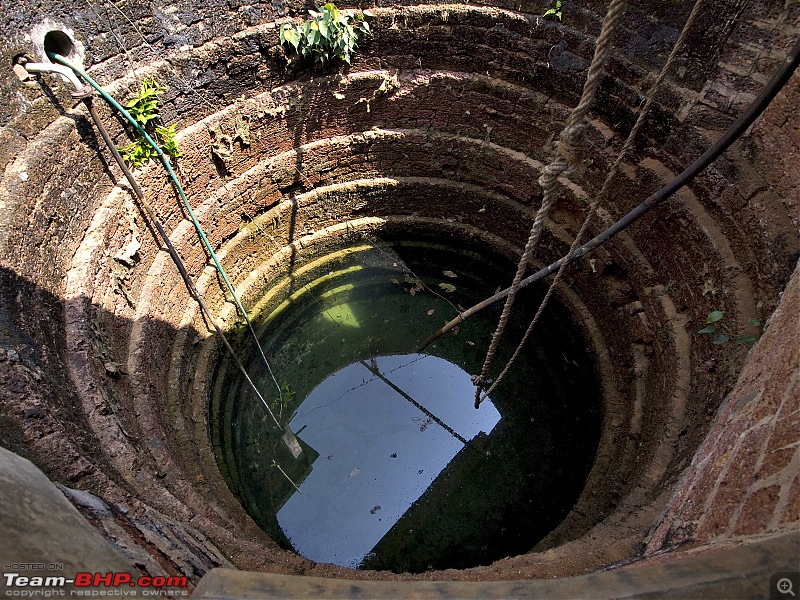
This irrigation well is actually older than the house. It used to have a manual irrigation system called Yetha. That system required 4 people, usually one strong man, and 3 women. The man used to lower a huge (100 litre) shallow bucket into the well, and then 3 women on the other end of the rope (attached to a wooden bar) used to jump into a ditch. That counterweight system used to bring up the shallow bucket, and the man used to tilt the bucket into a channel. The women used to climb up the ditch using side steps as the bucket is lowered again. My mother and her brothers often used to take over the function of the diving women.
All that changed in 1957 as electric power came to the village.

The irrigation system was changed to electric pump driven system, with a pump house to boot.
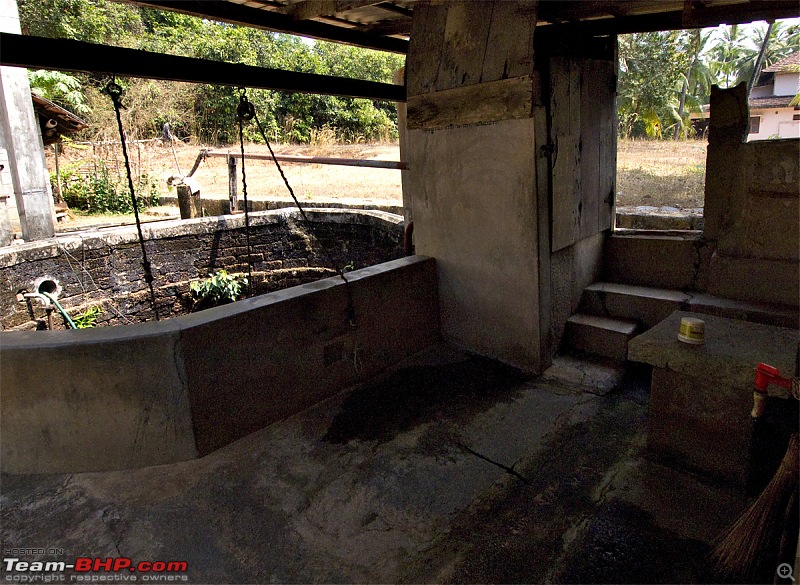
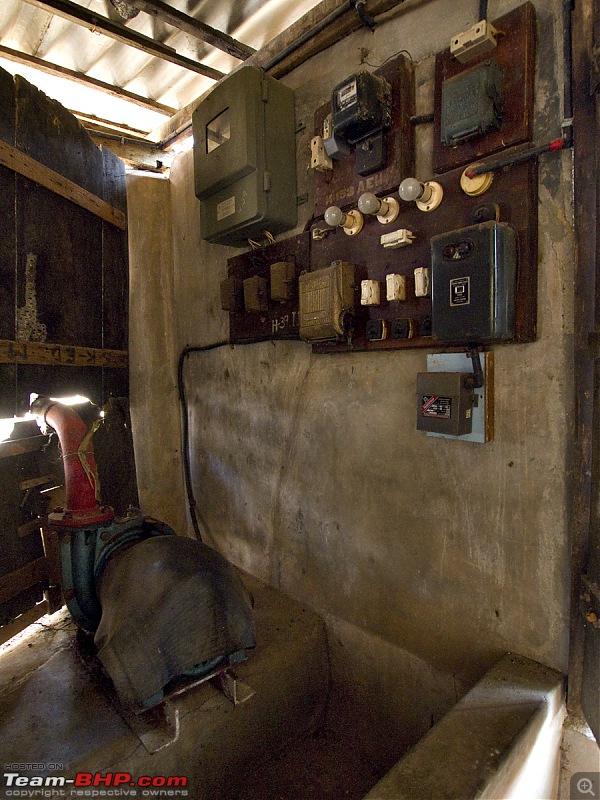
Here is a funny fact. The electricity came only to the pump first. They had to wait lot longer (may be a year) before electricity was delivered to the house. Until then, my mother who was a crazy book reader like me, used to slink away and read books at twilight in the pump house light. Her mother never approved of wasting lamp oil for reading novels.
Finally the bathroom from the past. Yes, it uses firewood even now. Lit using skylight as usual.
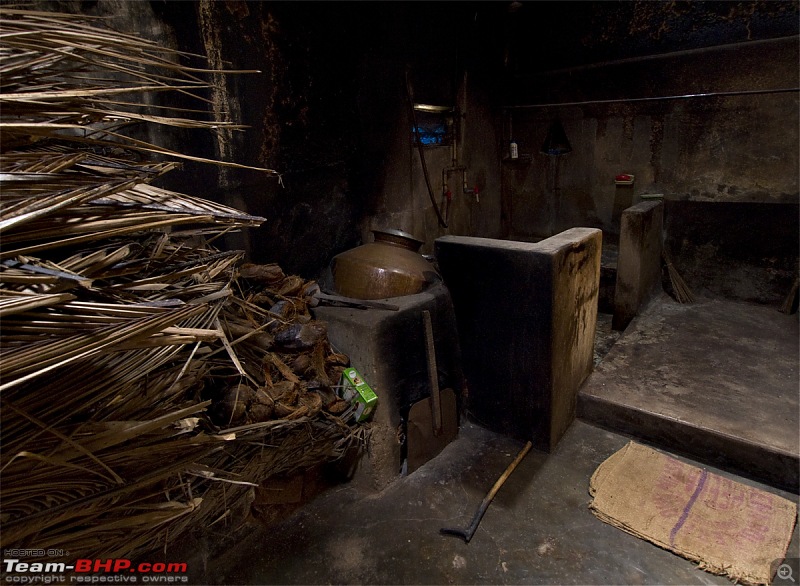
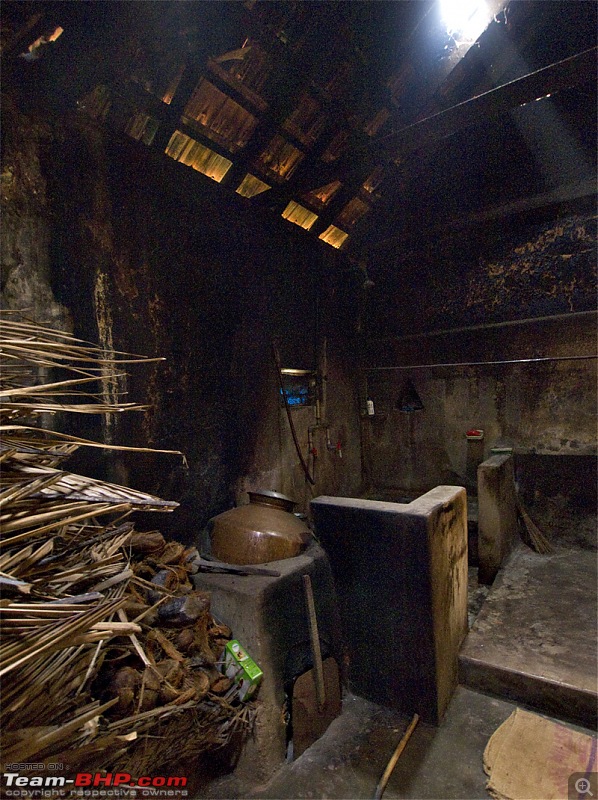
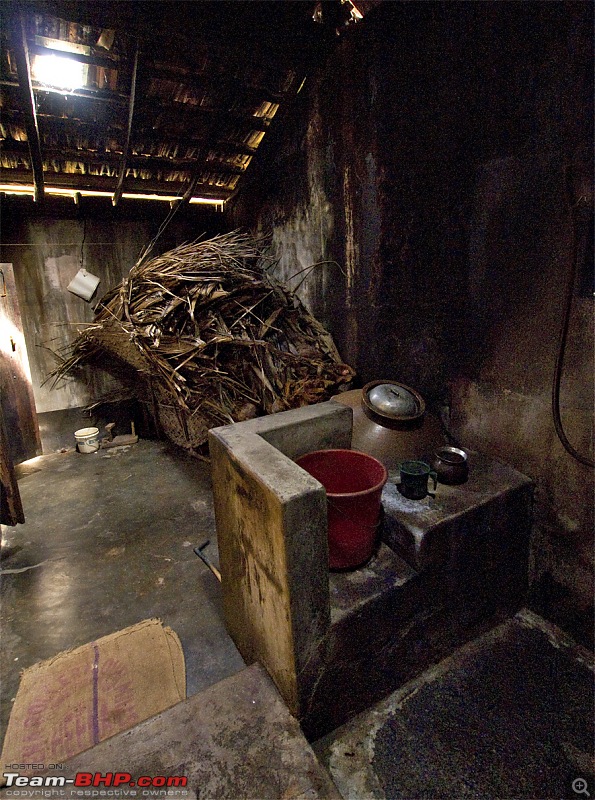
Thatís all folks. I havenít really covered the whole house, especially the first floor. Those rooms, including the official storeroom is full of dust and cob web. They are in total disuse and disrepair. I hope I have given you all a rare glimpse into a farm house from the past.



 (2)
Thanks
(2)
Thanks

 (6)
Thanks
(6)
Thanks

 (10)
Thanks
(10)
Thanks


 (1)
Thanks
(1)
Thanks






