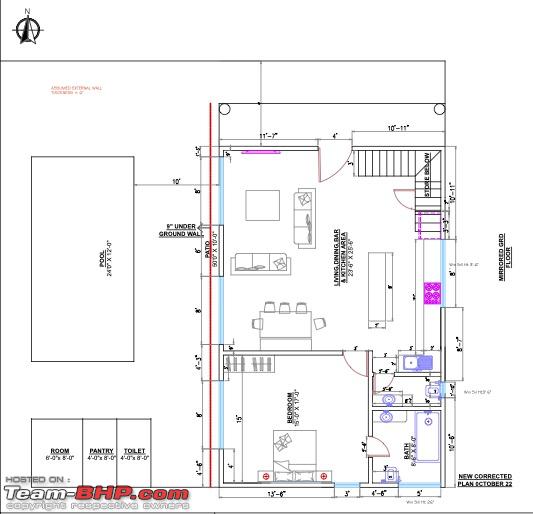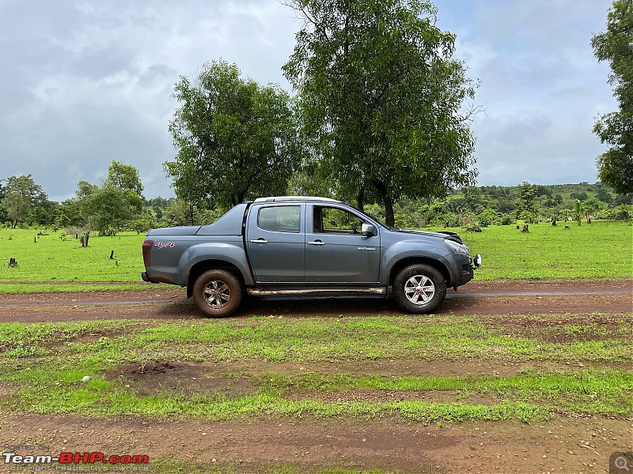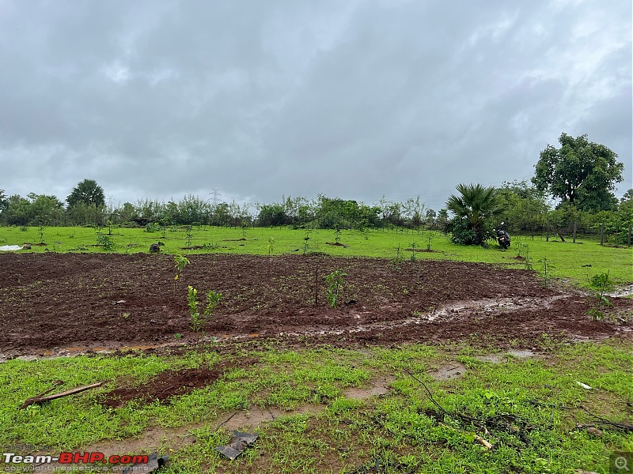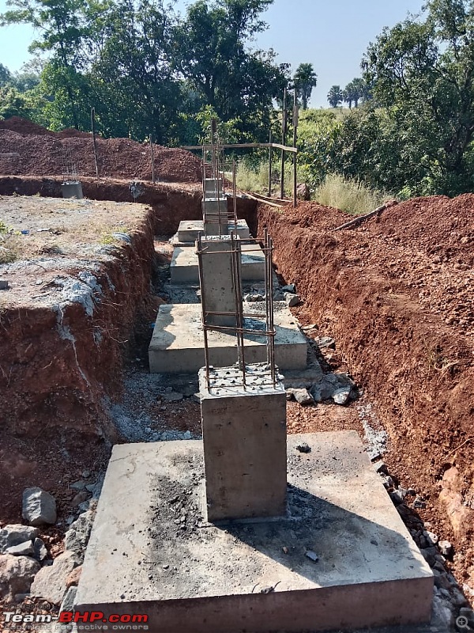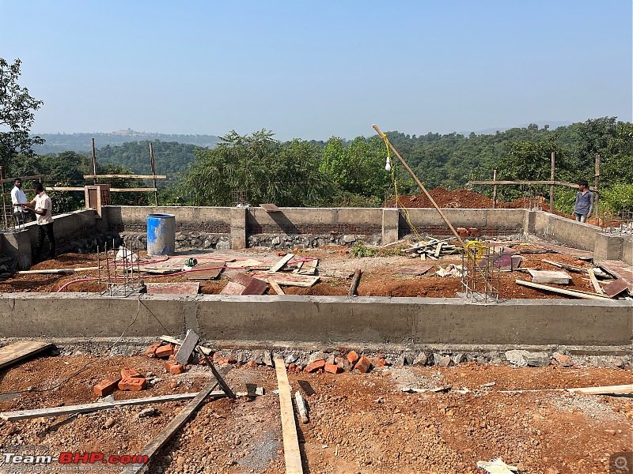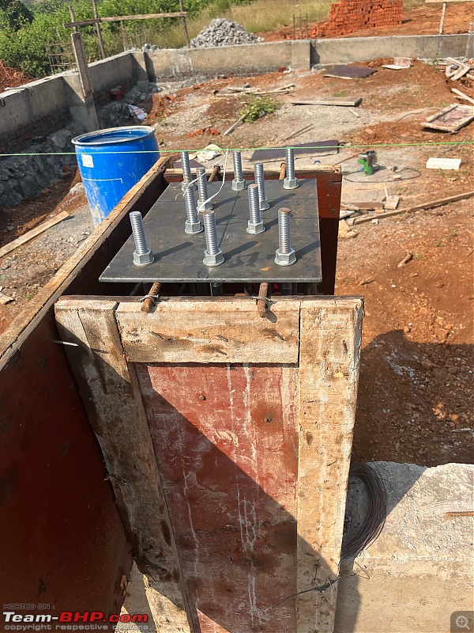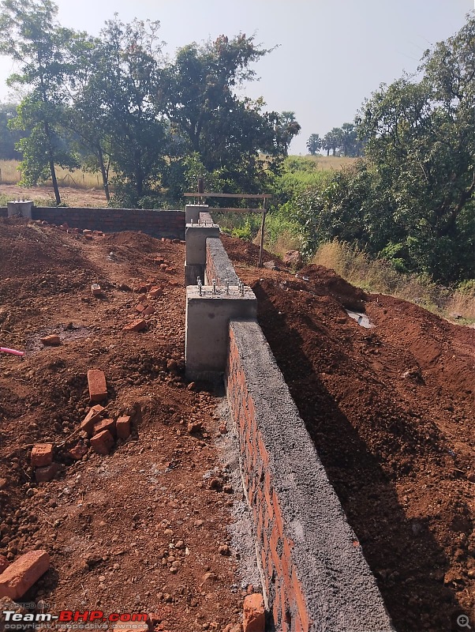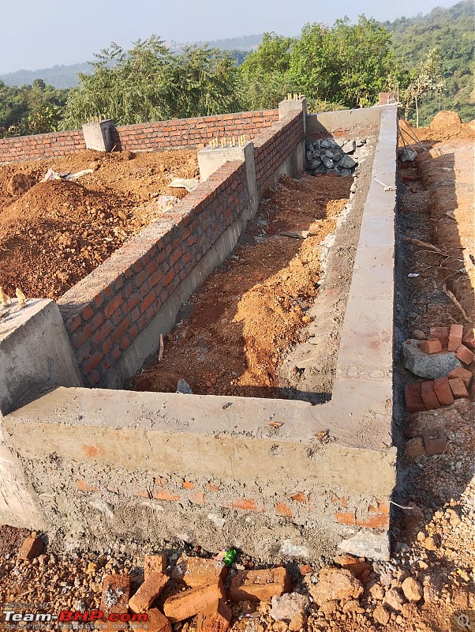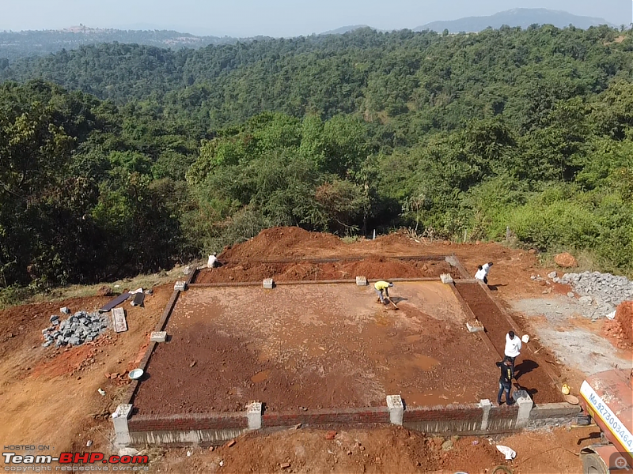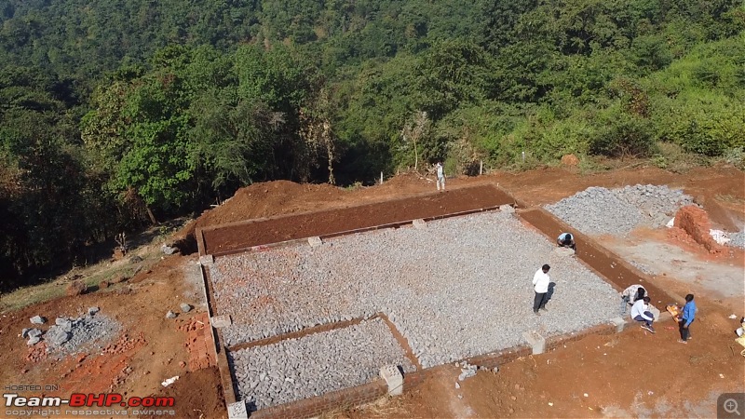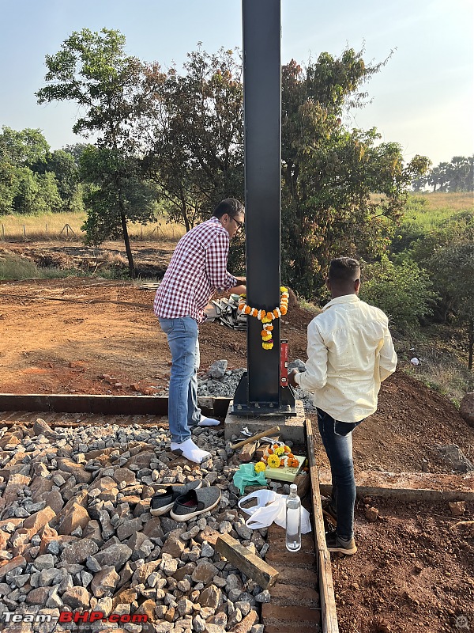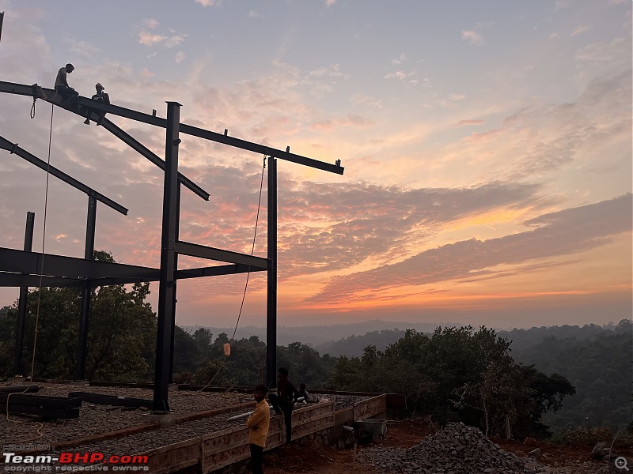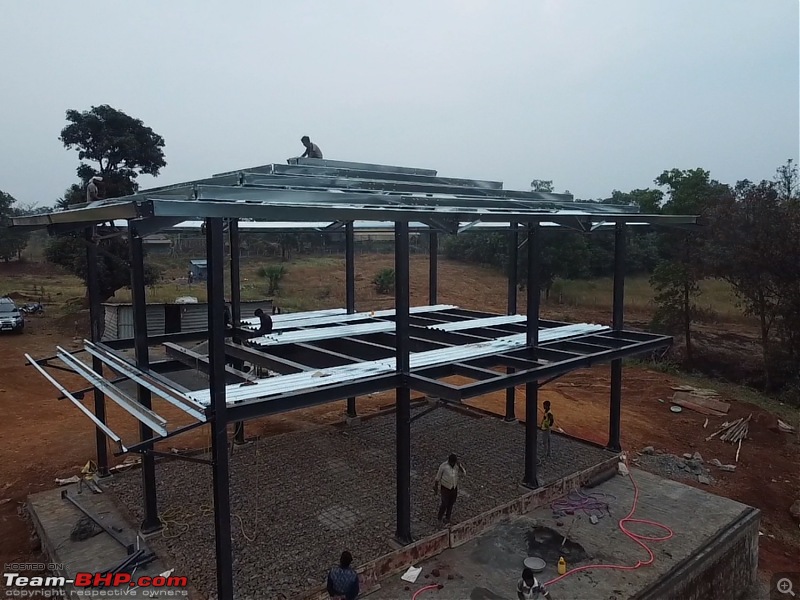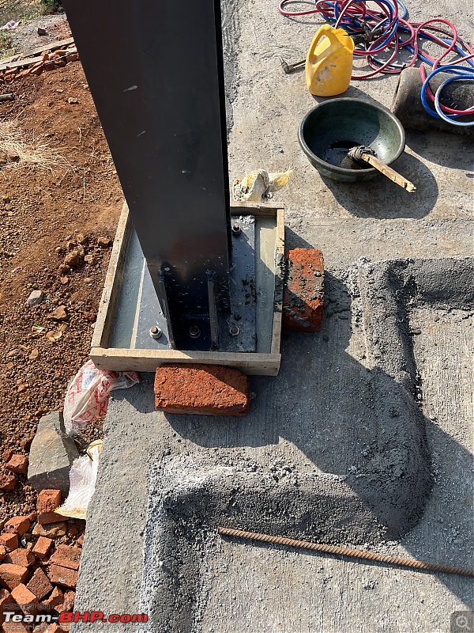| | #1 |
| BHPian | |
| |  (64)
Thanks (64)
Thanks
|
| |
| | #2 |
| BHPian Join Date: Aug 2010 Location: New Delhi
Posts: 705
Thanked: 3,832 Times
| |
| |  (4)
Thanks (4)
Thanks
|
| | #3 |
| Senior - BHPian | |
| |  (16)
Thanks (16)
Thanks
|
| | #4 |
| BHPian | |
| |  (23)
Thanks (23)
Thanks
|
| | #5 |
| Senior - BHPian | |
| |  (12)
Thanks (12)
Thanks
|
| | #6 |
| BHPian | |
| |  (22)
Thanks (22)
Thanks
|
| | #7 |
| BHPian | |
| |  (68)
Thanks (68)
Thanks
|
| | #8 |
| Team-BHP Support  | |
| |  (2)
Thanks (2)
Thanks
|
| | #9 |
| BHPian Join Date: Jul 2020 Location: Hyderabad
Posts: 34
Thanked: 98 Times
| |
| |  (9)
Thanks (9)
Thanks
|
| | #10 |
| BHPian Join Date: Jul 2012 Location: Mumbai
Posts: 586
Thanked: 1,429 Times
| |
| |  (6)
Thanks (6)
Thanks
|
| | #11 |
| BHPian | |
| |  (19)
Thanks (19)
Thanks
|
| |
| | #12 |
| Distinguished - BHPian  Join Date: Jun 2012 Location: BengaLuru
Posts: 5,956
Thanked: 21,240 Times
| |
| |  (6)
Thanks (6)
Thanks
|
| | #13 |
| BANNED Join Date: May 2013 Location: Mumbai
Posts: 523
Thanked: 4,101 Times
| |
| |  (5)
Thanks (5)
Thanks
|
| | #14 |
| BHPian | |
| |  (18)
Thanks (18)
Thanks
|
| | #15 |
| BHPian Join Date: Feb 2021 Location: Bangalore
Posts: 367
Thanked: 1,939 Times
| |
| |  (7)
Thanks (7)
Thanks
|
 |
Most Viewed



