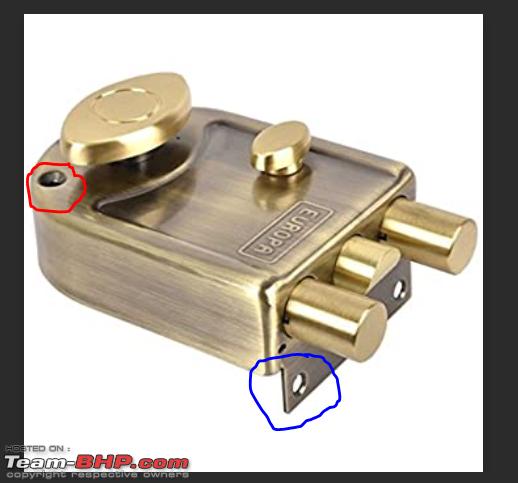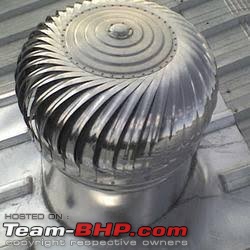| | #1036 |
| BHPian | |
| |
| |
| | #1037 |
| Senior - BHPian | |
| |  (1)
Thanks (1)
Thanks
|
| | #1038 |
| BHPian Join Date: Jan 2019 Location: Bangalore
Posts: 248
Thanked: 889 Times
| |
| |
| | #1039 |
| Senior - BHPian | |
| |  (3)
Thanks (3)
Thanks
|
| | #1040 |
| BHPian Join Date: Jan 2019 Location: Bangalore
Posts: 248
Thanked: 889 Times
| |
| |
| | #1041 |
| Senior - BHPian Join Date: Jul 2008 Location: Bangalore
Posts: 2,089
Thanked: 715 Times
| |
| |
| | #1042 |
| Distinguished - BHPian  Join Date: Dec 2012 Location: Ranchi
Posts: 4,396
Thanked: 12,051 Times
| |
| |
| | #1043 |
| Senior - BHPian | |
| |  (2)
Thanks (2)
Thanks
|
| | #1044 |
| BHPian | |
| |  (1)
Thanks (1)
Thanks
|
| | #1045 |
| Senior - BHPian Join Date: Apr 2011 Location: Dubai/Bengaluru
Posts: 3,592
Thanked: 11,101 Times
| |
| |  (1)
Thanks (1)
Thanks
|
| | #1046 |
| BHPian Join Date: Jan 2019 Location: Bangalore
Posts: 248
Thanked: 889 Times
| |
| |
| |
| | #1047 |
| BHPian Join Date: Aug 2010 Location: New Delhi
Posts: 660
Thanked: 3,371 Times
| |
| |
| | #1048 |
| BHPian Join Date: Jun 2006 Location: Ernakulam
Posts: 70
Thanked: Once
| |
| |
| | #1049 |
| Senior - BHPian | |
| |  (2)
Thanks (2)
Thanks
|
| | #1050 |
| BHPian Join Date: Jun 2006 Location: Ernakulam
Posts: 70
Thanked: Once
| |
| |
 |
Most Viewed







