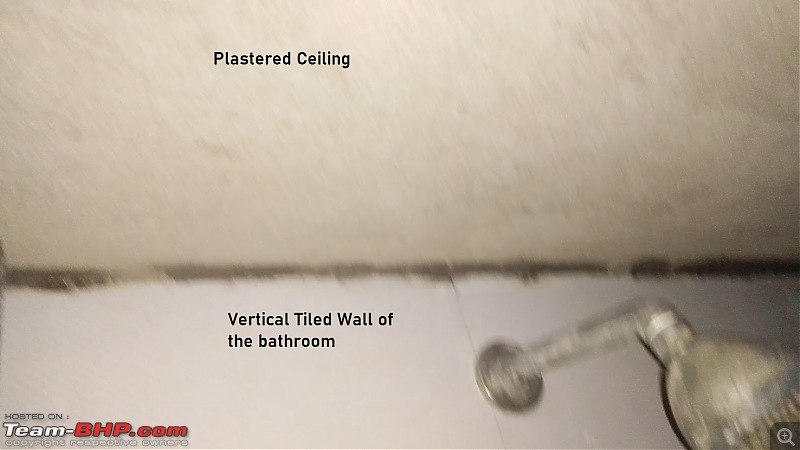| | #1921 |
| Senior - BHPian Join Date: Sep 2019 Location: Pune
Posts: 2,749
Thanked: 8,550 Times
| |
| |  (1)
Thanks (1)
Thanks
|
| |
| | #1922 |
| BHPian Join Date: Apr 2012 Location: MAS,BLR,PUN
Posts: 238
Thanked: 1,017 Times
| |
| |  (3)
Thanks (3)
Thanks
|
| | #1923 |
| Distinguished - BHPian  Join Date: Jun 2007 Location: Chennai
Posts: 11,439
Thanked: 29,988 Times
| |
| |
| | #1924 |
| Distinguished - BHPian  Join Date: Jun 2012 Location: BengaLuru
Posts: 5,956
Thanked: 21,233 Times
| |
| |
| | #1925 |
| Distinguished - BHPian  Join Date: Jun 2007 Location: Chennai
Posts: 11,439
Thanked: 29,988 Times
| |
| |
| | #1926 |
| Distinguished - BHPian  Join Date: Jun 2012 Location: BengaLuru
Posts: 5,956
Thanked: 21,233 Times
| |
| |  (1)
Thanks (1)
Thanks
|
| | #1927 |
| Senior - BHPian | |
| |  (1)
Thanks (1)
Thanks
|
| | #1928 |
| BANNED Join Date: Mar 2007 Location: Kolhapur
Posts: 1,724
Thanked: 1,911 Times
| |
| |
| | #1929 |
| Distinguished - BHPian  Join Date: Jun 2007 Location: Chennai
Posts: 11,439
Thanked: 29,988 Times
| |
| |
| | #1930 |
| BHPian Join Date: Jan 2016 Location: Ahmedabad
Posts: 611
Thanked: 2,131 Times
| |
| |
| | #1931 |
| Distinguished - BHPian  Join Date: Jun 2007 Location: Chennai
Posts: 11,439
Thanked: 29,988 Times
| |
| |  (1)
Thanks (1)
Thanks
|
| |
| | #1932 |
| Newbie Join Date: Feb 2022 Location: Bhavnagar
Posts: 1
Thanked: 7 Times
| |
| |  (1)
Thanks (1)
Thanks
|
| | #1933 |
| Distinguished - BHPian  Join Date: Jun 2007 Location: Chennai
Posts: 11,439
Thanked: 29,988 Times
| |
| |
| | #1934 |
| BHPian Join Date: Jun 2008 Location: BLR/EWR
Posts: 848
Thanked: 429 Times
| |
| |
| | #1935 |
| BHPian Join Date: Jun 2008 Location: BLR/EWR
Posts: 848
Thanked: 429 Times
| |
| |
 |
Most Viewed





 . So I would suggest looking at other options considering one feet of height isn't enough for the flooding you are expecting. Otherwise you really have to build a humongous hill at the entrance of your property and then might end up featuring in news channels.
. So I would suggest looking at other options considering one feet of height isn't enough for the flooding you are expecting. Otherwise you really have to build a humongous hill at the entrance of your property and then might end up featuring in news channels. 

 . Another member had suggested prioritising keeping the water out. That is the short to medium term answer, and this limited build will be hugely cheaper than such a project.
. Another member had suggested prioritising keeping the water out. That is the short to medium term answer, and this limited build will be hugely cheaper than such a project.