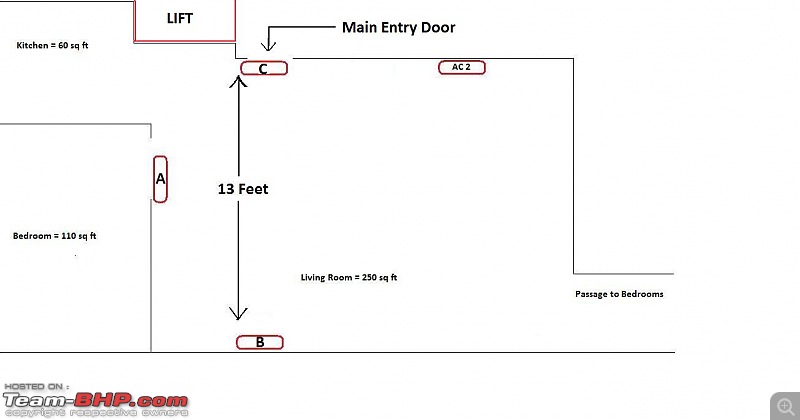| | #2161 |
| BHPian | |
| |
| |
| | #2162 |
| Senior - BHPian | |
| |
| | #2163 |
| Distinguished - BHPian  Join Date: Jun 2007 Location: Chennai
Posts: 11,439
Thanked: 29,988 Times
| |
| |
| | #2164 |
| Senior - BHPian | |
| |
| | #2165 |
| Senior - BHPian Join Date: Dec 2010 Location: Ghaziabad/Hyderabad/Mysore
Posts: 1,435
Thanked: 345 Times
| |
| |  (1)
Thanks (1)
Thanks
|
| | #2166 |
| BHPian Join Date: Oct 2004 Location: New Delhi
Posts: 375
Thanked: 87 Times
| |
| |
| | #2167 |
| Senior - BHPian | |
| |  (1)
Thanks (1)
Thanks
|
| | #2168 |
| BHPian Join Date: Oct 2004 Location: New Delhi
Posts: 375
Thanked: 87 Times
| |
| |
| | #2169 |
| Senior - BHPian | |
| |  (1)
Thanks (1)
Thanks
|
| | #2170 |
| Senior - BHPian | |
| |  (1)
Thanks (1)
Thanks
|
| | #2171 |
| BHPian Join Date: Oct 2004 Location: New Delhi
Posts: 375
Thanked: 87 Times
| |
| |
| |
| | #2172 |
| Senior - BHPian | |
| |  (1)
Thanks (1)
Thanks
|
| | #2173 |
| Distinguished - BHPian  Join Date: Dec 2006 Location: Mumbai
Posts: 10,327
Thanked: 12,914 Times
| |
| |
| | #2174 |
| BHPian Join Date: Oct 2004 Location: New Delhi
Posts: 375
Thanked: 87 Times
| |
| |
| | #2175 |
| Senior - BHPian | |
| |
 |
Most Viewed








